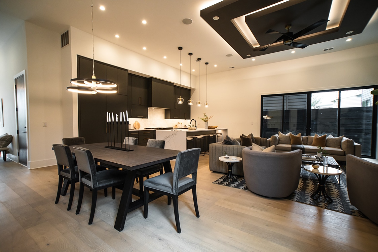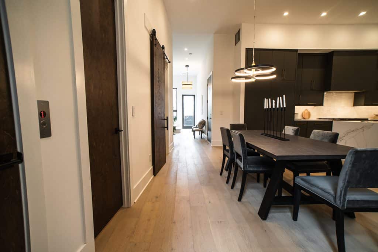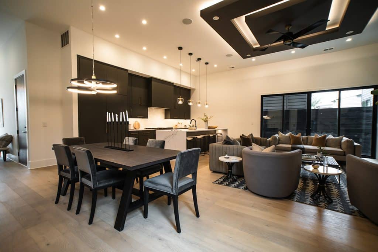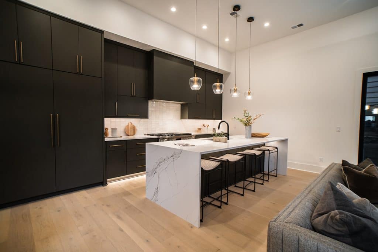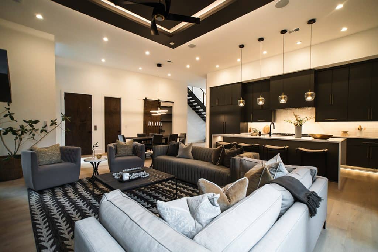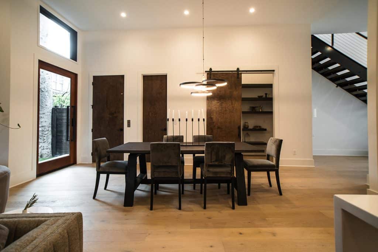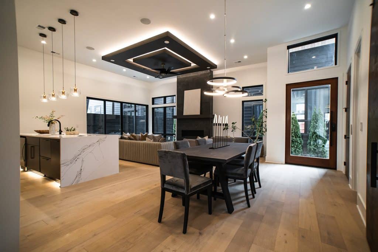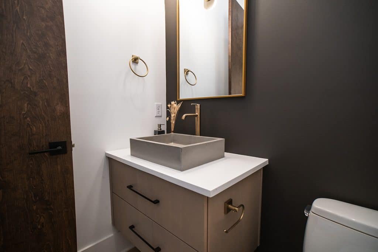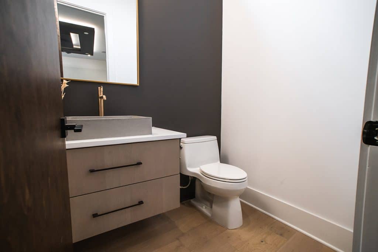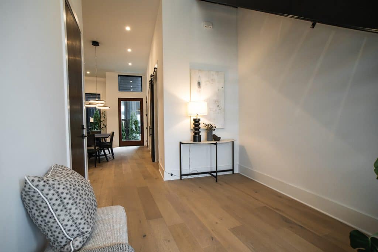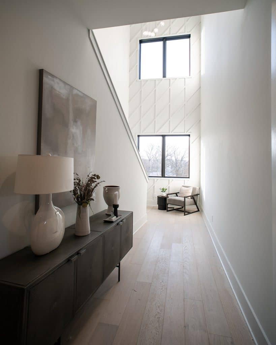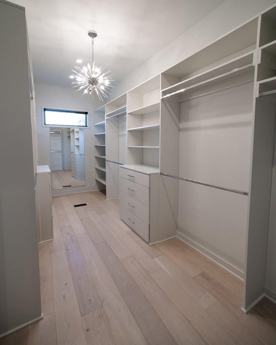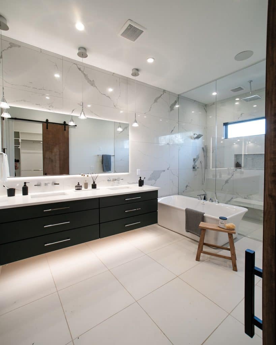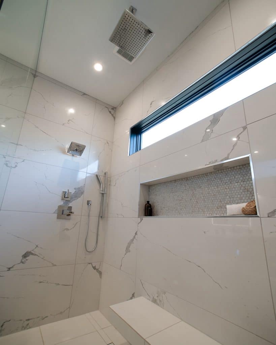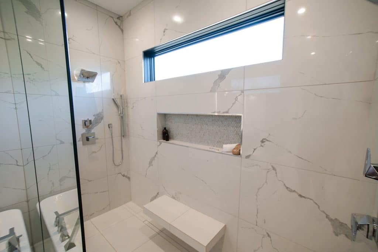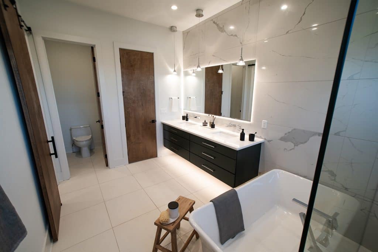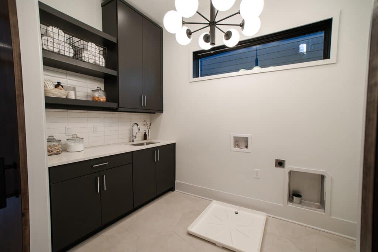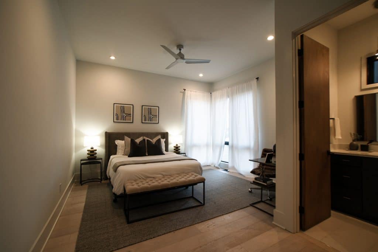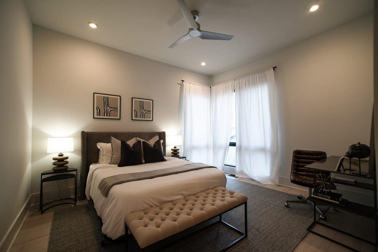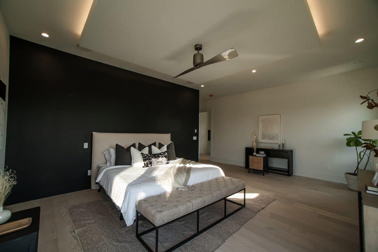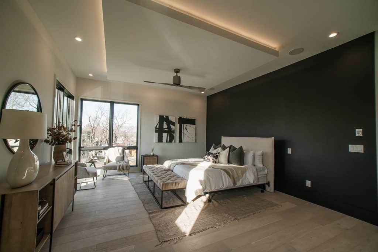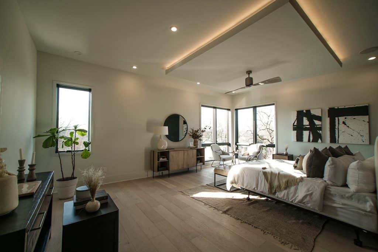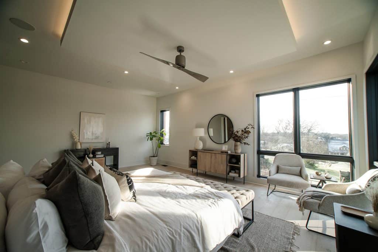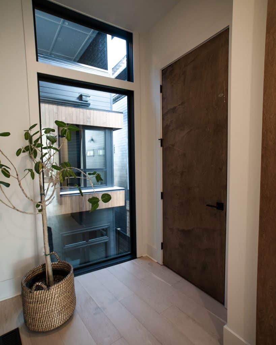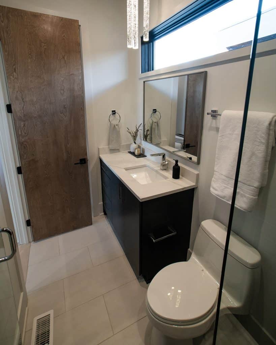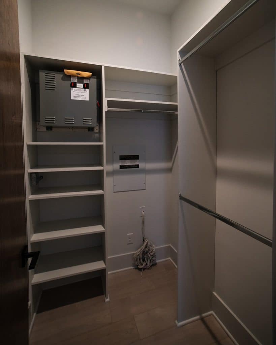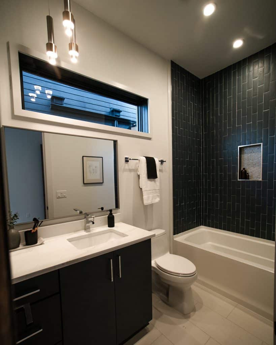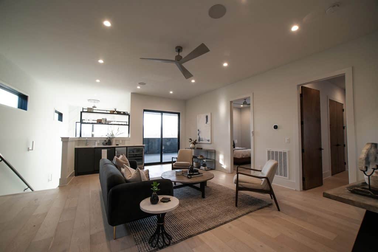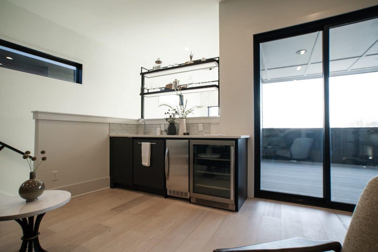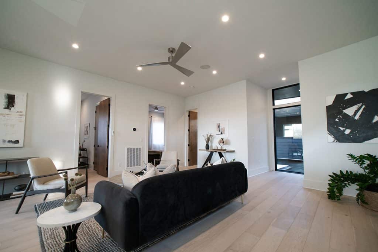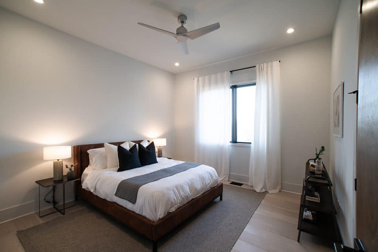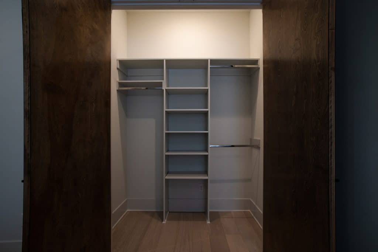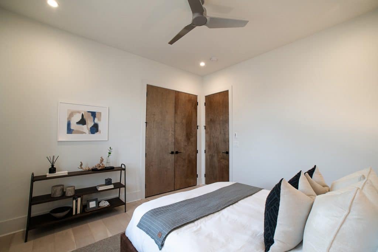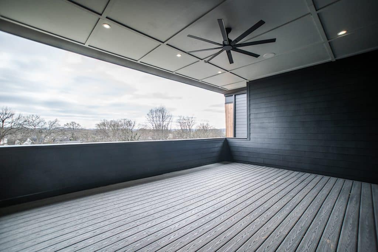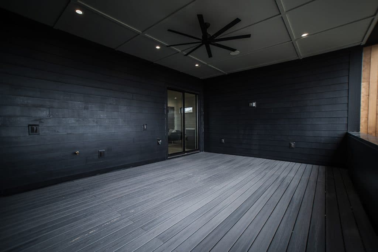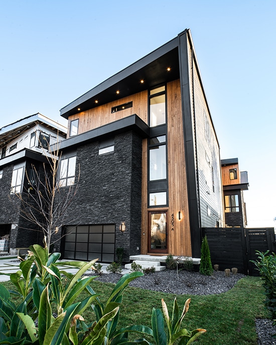



4305 / 4303 Utah Avenue Exterior Photos
Richland Building Partners has recently completed construction of Nashville’s newest, most cutting-edge modern homes, 4305 and 4303 Utah Avenue. Utah Avenue in Sylvan Park features four stunning, custom-built Richland modern homes. Units 4305 A and B as well as 4303 A have already sold, but unit 4303 B is still available! This home was perfectly staged by Mayker Interiors to showcase the home and its entertaining capabilities to its fullest. Today we will be exploring the Utah Avenue Unit layouts and seeing why these homes are some of the best modern homes in Nashville on the market today.
4303 Unit B Specifications
4 Bedrooms
3.5 Bathrooms
3,512 sqft
Location Details
4303 Utah Avenue is located in Sylvan Park just West of Downtown Nashville. Sylvan Park is a beautiful, diverse neighborhood with great schools, restaurants, and activities for anyone to participate in!
Exterior Features
4303 Utah Avenue features a two-car garage, exquisite exterior lighting, and a side yard area accessible from inside the home and via the front gate. The exterior lighting perfectly accents the modern lines of this home at night and makes for amazing curb appeal no matter the time of day.
First Level Features
4303 Utah Avenue’s high ceilings and unique lighting features offer a grand entry into the home. The entry way provides immediate access to the the stair case leading to the higher levels, and further into the home is the full elevator that also accesses all three levels. There’s a guest bathroom, garage access, and a butler’s kitchen with a wet bar area also on the first level. As you continue into the home, the open floor plan invites guests to the kitchen, dining area, and living space complete with a fireplace and access to the outdoor areas of the home. The open concept makes it perfect to entertain guests comfortably as everything you need is conveniently located in proximity to the main living space of the home.
Second Level Features
The second level of 4303 Utah Avenue is dedicated to the owner’s suite, one of the four bedrooms, and the laundry area. Again, as with every level of this home, this level is accessible by both the custom-built staircase and elevator. The high ceilings continue throughout this level alongside a wide hallway leading to the laundry area and bedroom on your left and the owner suite to your right. The owner’s suite features a large living and bed area, luxurious bathroom, and sizeable walk-in closet. The home’s smart features and security system are also included on this level.
Third Level Features
The third and final level of this stunning home features another entertaining and living area with a full bar, access to the outdoor deck, two guest bedrooms, and a full bathroom. This space is perfect for guests, an office space, or children’s bedrooms as all of the necessities are accessible. Guests also have access to the elevator to access the first level without needing to pass through the second level whatsoever.
Walkthrough Video of 4305 Unit A
Take a closer look at our other unit that has sold, Unit A. This walk-through video shows all of the rooms and unique features!
Interested in Utah Avenue? Lets Talk!
"*" indicates required fields


