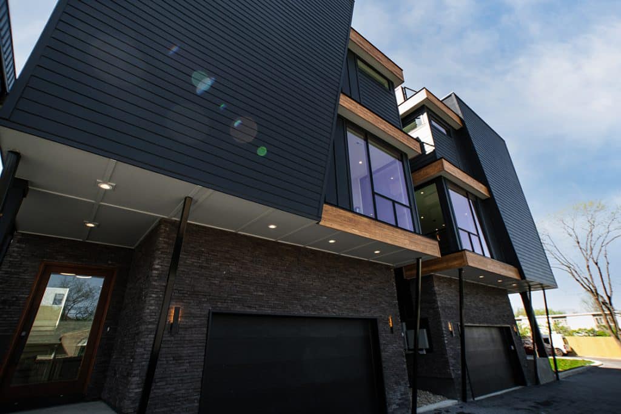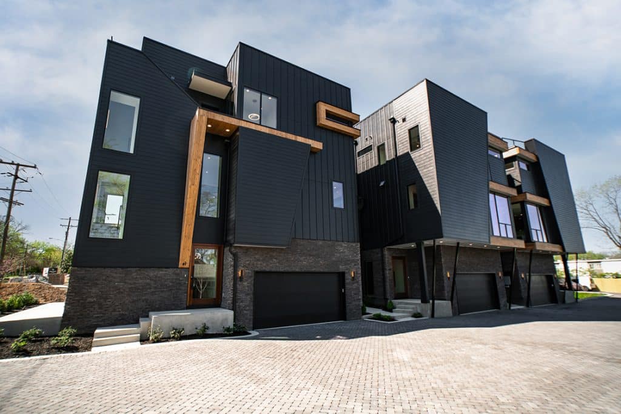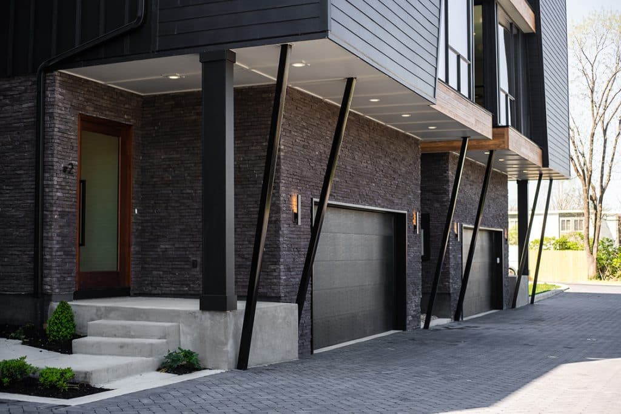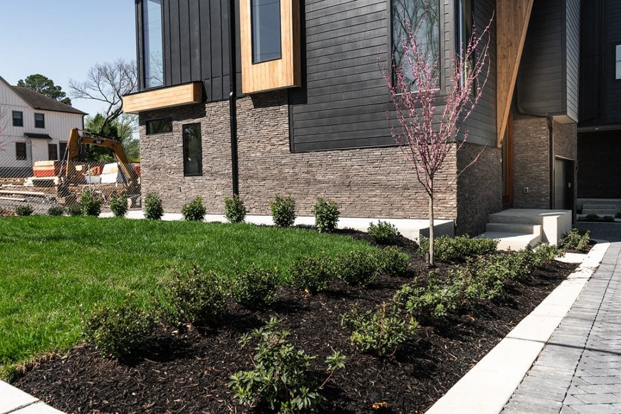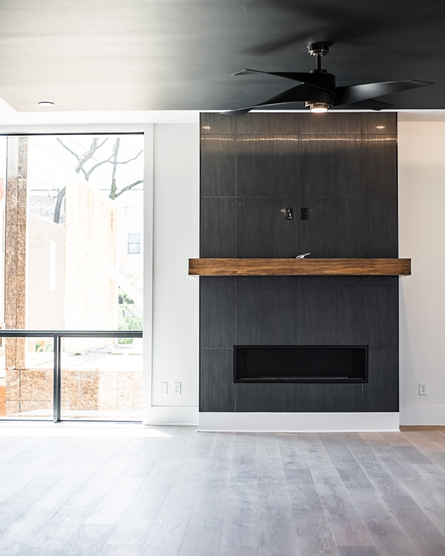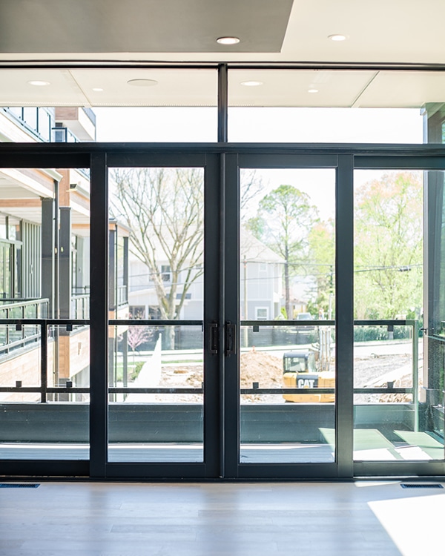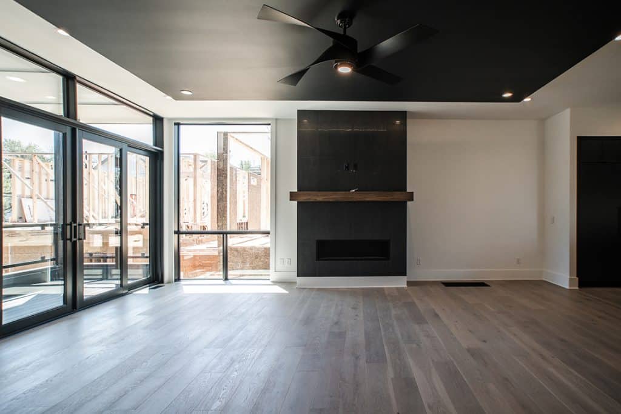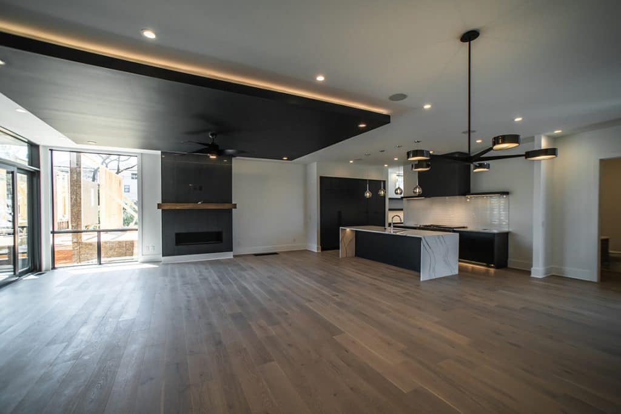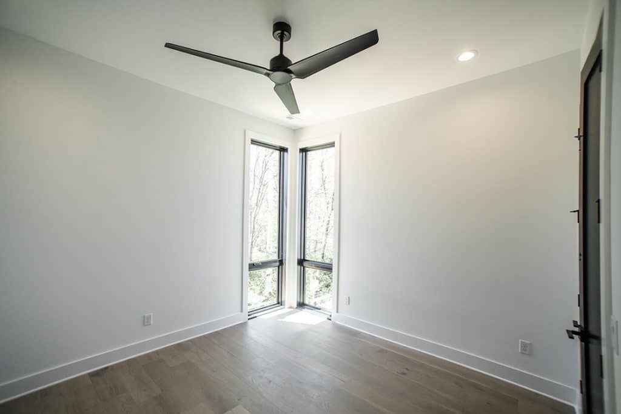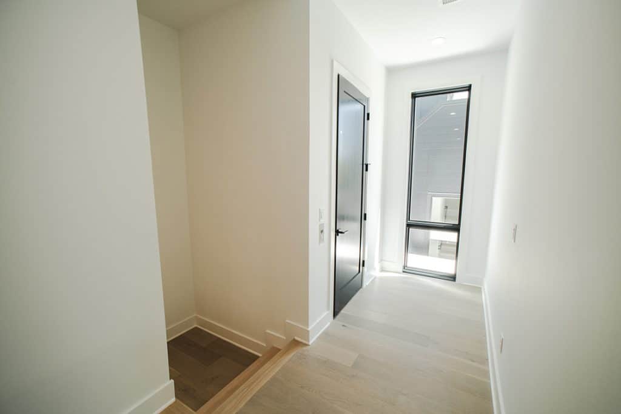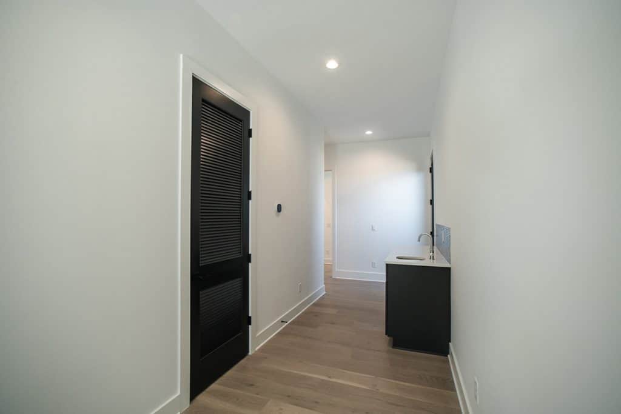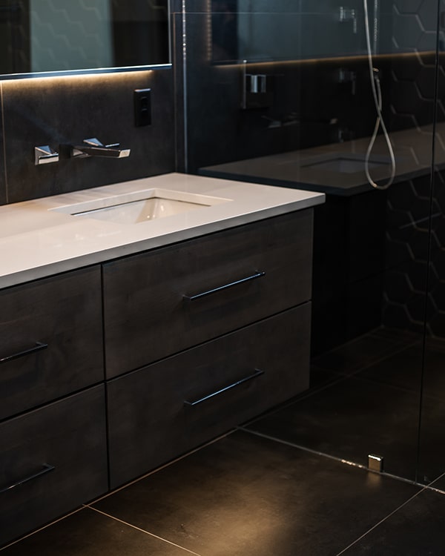
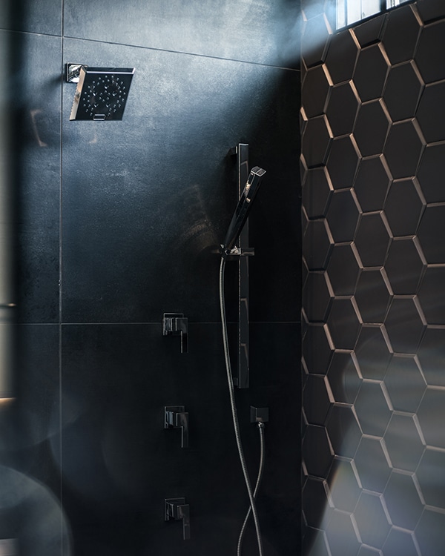
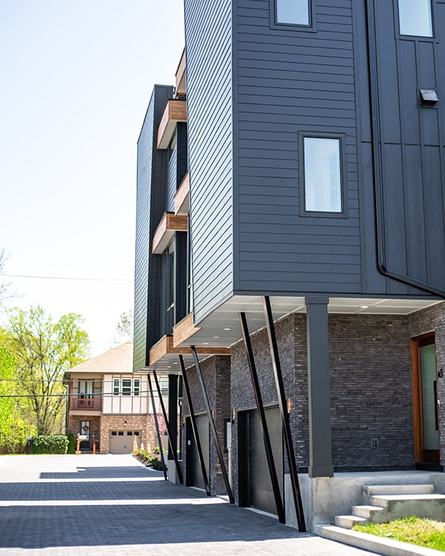

Green Hills Station Exterior Photos
Richland Builders is excited to share our latest development located in Green Hills — Green Hills Station, a community-styled development complete with 8 unique units centered around a central community area featuring a stunning swimming pool and lounging area. Each unit contains unique finishes, fixtures, and features making every home in the development truly one of a kind.
Green Hills Station Features
8 Units
Community Pool
Rooftop Deck Views
Location Details
Green Hills Station is located in one of the most desirable areas of Nashville, Green Hills. This area is known as one of the fastest growing neighborhoods in Nashville and for good reason — Green Hills is home to some of the best shopping, restaurants, and entertainment in Nashville, all while being just a short drive from the heart of downtown.
Exterior Features
Each unit features a large driveway area complete with a connected two-car garage and contemporary entry area that is sure to wow any guests. The exterior styling of these units is modern, sophisticated, and unique to anything else in Nashville. Each unit greets you with stair and elevator access to every level of the home. The main level features a guest suite complete with a full bedroom, bathroom, storage space, and bonus area equipped with a wet bar.
Second Level Features
The second level features all the tools needed to entertain visitors in an open, comfortable space. The large open-concept kitchen blends into the dining and living area making it the perfect space for guests to relax and enjoy each other’s company. Directly off the kitchen is butler’s pantry featuring a wet bar and full, spacious pantry closet setup for storage. This space also offers a half bathroom truly making it a complete living space to spend time!
Third Level Features
The third and final interior level features the owner’s suite and is sure to showcase the home’s exquisite features. This level also features a bedroom with a full bathroom and spacious closet, office space, large laundry area finished with a sink and counter space, and mechanical room. The owner’s suite radiates luxury with two large walk-in closets and a master bathroom with a separate water closet and his-and-her sinks. After a day of entertaining or enjoying the offerings of Green Hills, this is the perfect space to relax and rejuvenate.
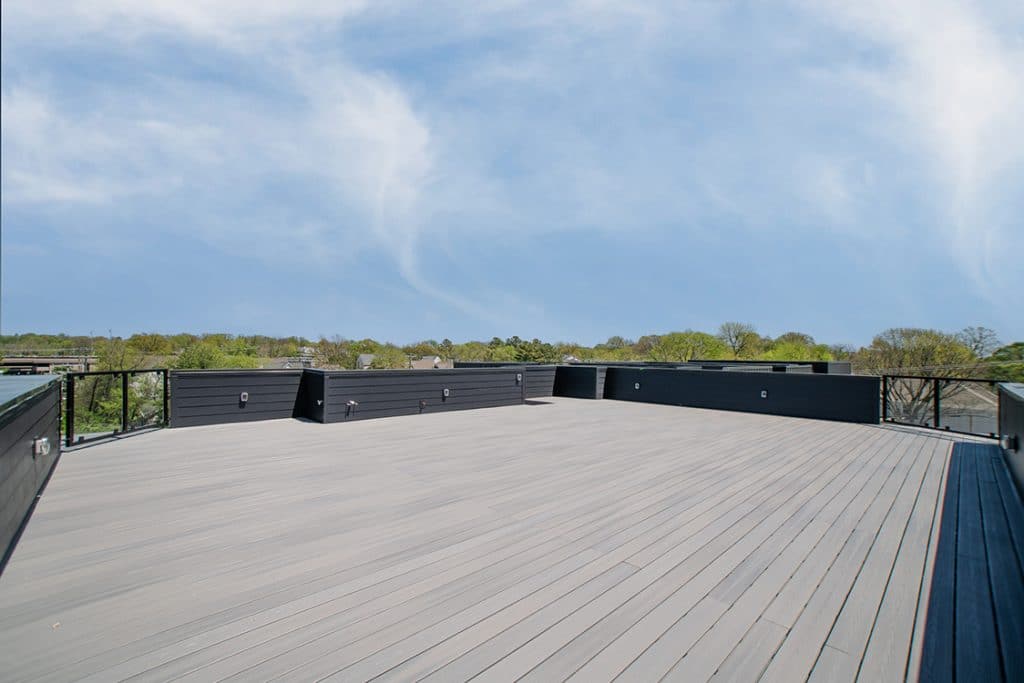
Rooftop Features
One last feature of these units that make them a true unique experience is the full rooftop deck! The entirety of the top-level is complete with wooden deck space that showcases near 360° views of the area around from the fourth level. This space is perfect for both entertaining and relaxing, day or night, and will be sure to impress visitors.
Interested in Learning More? Lets Talk!
"*" indicates required fields



